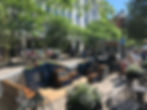What is Tactical Urbanism?
Tactical Urbanism is a design approach that implements low-cost, temporary improvements that aim to explore a potential long-term solution. The products of tactical urbanism can vary from parklets- which occupy parking spaces, to tactical plazas- which narrow an excessivly wide roadway and converts it to a pedestrian space for a duration of time. The approach originated in 2010, and has since become so popular that some municipalities already have design standard guidelines for parklets and tactical plazas.
KZLA has designed 8 parklets and 1 tactical plaza. Two of these parklets were designed and constructed by KZLA staff, and in 2019 KZLA painted their first tactical plaza in Chinatown, Boston.
Parklet Process
Not all locations are equal and not every location is a good fit. Past experience has taught us alot about how to plan and design for new parklets. Every location is unique and every parklet serves its own niche purpose. We draw inspiration from the surrounding context when designing our parklets to make each one unique and feel of the place.It is also important to solicit community feedback on what the parklet should be used for, since they are the ones that will be using and benefiting from the parklets.

Newbury Street Parklets, Boston, MA
Phillips Square Tactical Plaza, Chinatown, Boston, MA
It took 1 week for KZLA staff to install the Phillips Square Tactical Plaza. The team installed temporary curbing, planters, benches, tables, and painted a graphic inspired by the Chinese painting style, Shan shui.
Restaurants and local shops located along the plaza will benefit from the added foot traffic and seating in the plaza. The space will be pedestrian-only for 3 years as a study for a long-term solution for how to narrow an excessivly-wide roadway.









